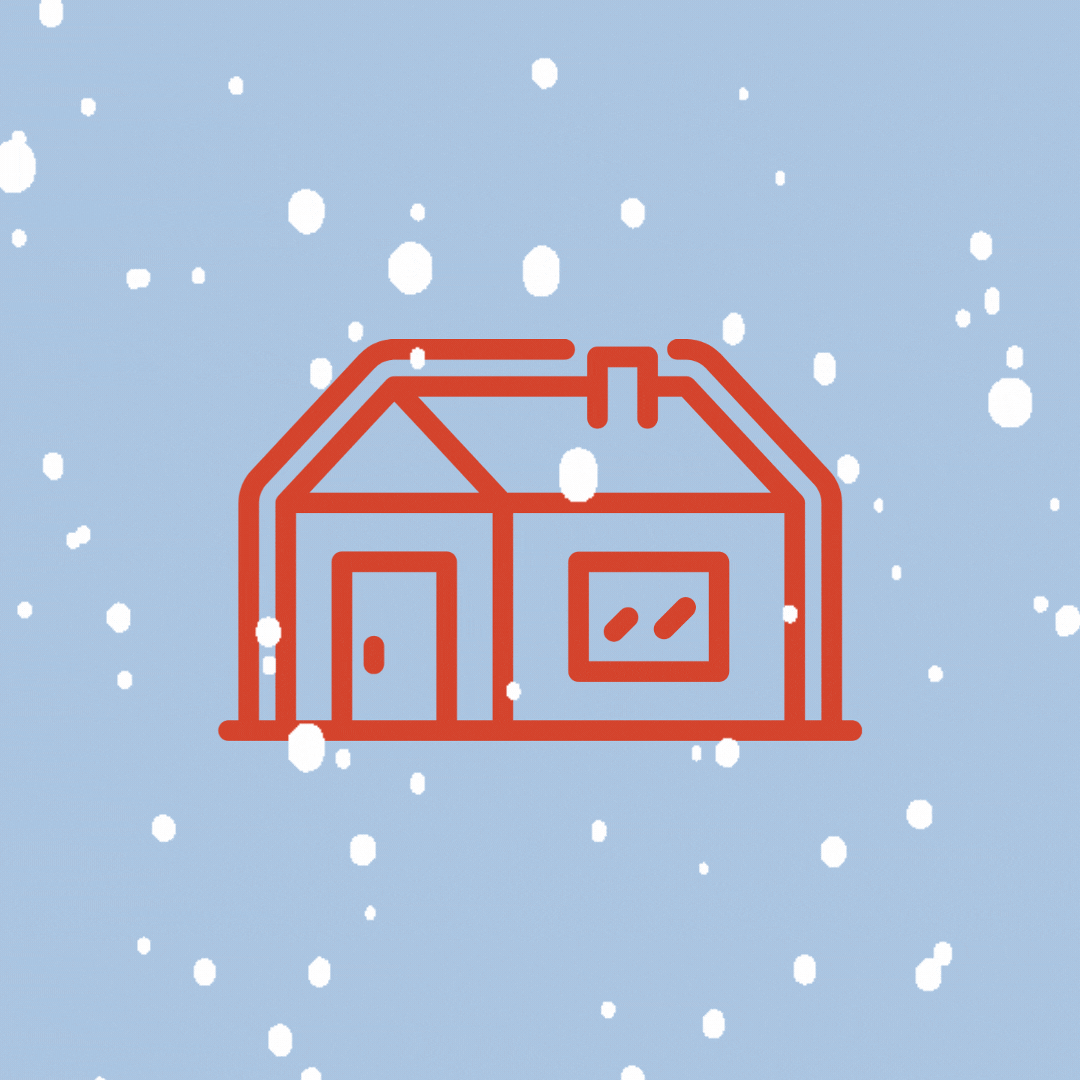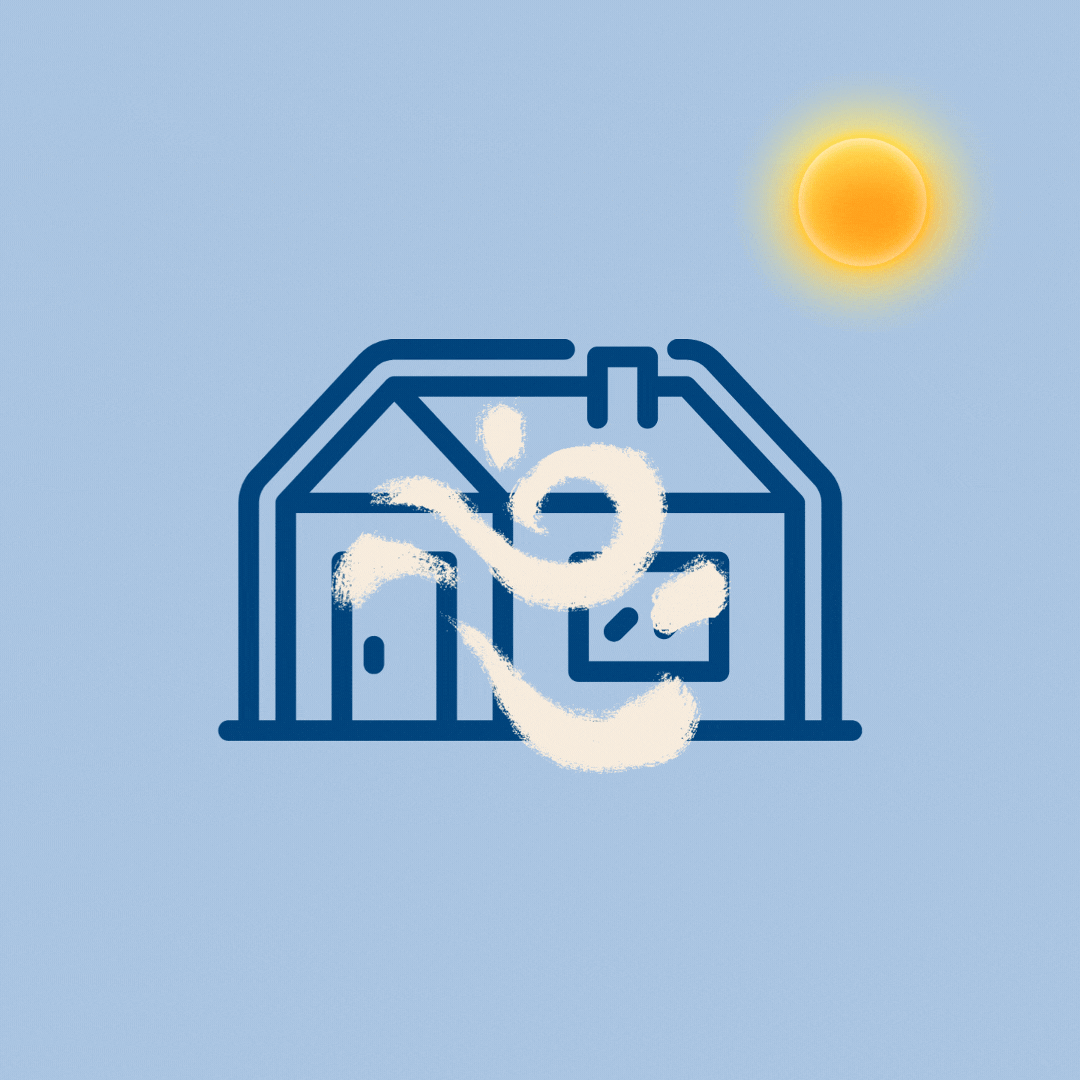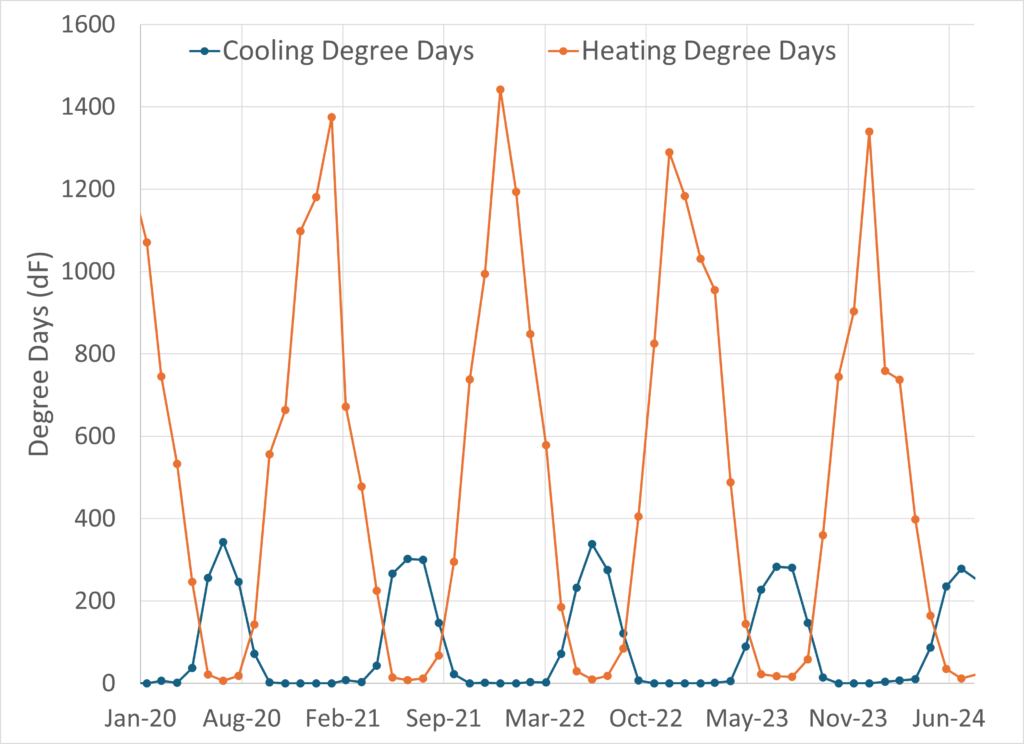Why We Should Insulate Homes

By: Olivia Begalla & Amy Lovell
Building insulation is a critical component of energy-efficient design, providing resistance to heat flow to enhance the overall comfort and efficiency of a home. Proper insulation helps maintain a stable indoor temperature, reducing the need for heating in the winter and cooling in the summer. This not only improves comfort but also significantly lowers energy bills and decreases environmental impact by reducing energy consumption.
There are two primary types of insulation installations: continuous insulation and cavity insulation. Continuous insulation spans across structures without interruptions and is commonly installed on the exterior of the home. In contrast, cavity insulation is located within wall cavities, fitting between framing members. Insulation materials include fiberglass, cellulose, foam, and natural fibers, each offering unique benefits. These may be applied in rigid sheets, rolled from batts, blown as loose material, or sprayed in an expanding foam. The U.S. Department of Energy offers a comprehensive guide to insulation materials, helping homeowners and builders choose the best options for their needs.
Heating and Cooling Homes
An important goal for a home is to maintain an indoor temperature that is safe and comfortable, and at the same time, affordable. There are different challenges to maintaining comfortable temperatures in winter and summer, but the principles are the same. Heat will flow from hot to cold, and the flow is faster when the temperature differences are the highest.

On a spring day when it is 64° F outside and the house is 68° F inside, there is only a 4° difference, and the heat flow is minimal.

However, on a colder day when it is 35° F outside, the temperature difference increases to 33°. This larger difference causes the house to lose its heat at a more rapid rate, requiring greater energy input into the home to maintain the same indoor temperature.
Degree days are a measure of how cold (heating) or how hot (cooling) a location is relative to a standard indoor temperature. They allow us to compare one location to another and also to compare one year to another at the same location. Importantly, we must consider weather when we analyze impacts of energy efficiency upgrades, such as adding insulation so that we are not confusing our results with having, for example, an unusually warm winter.
In the Southeast, our intuition might tell us that our focus should be primarily on cooling, but the data tell a different story for much of our region. Figure 1 shows that heating degree days far outnumber cooling degree days in the Southeast*, because both the temperature differences are larger, and there are more days each year that require heating.
Figure 1: Heating and Cooling Degree Days in the Southeast*

*Southeastern states include the Atlantic coast from Florida to Virginia, plus Alabama and Tennessee
Data Source: NOAA National Centers for Environmental Information,
Building Energy Codes and R-Values
The goal of insulation is to resist heat flow, and the ability to resist is measured in the R-value of the insulation that is installed. R-values are always measured for an assembly, so insulation installation quality is critical to performance. Higher R-values do a better job of slowing down the heat flow, leaving the home occupant more comfortable, and with a lower energy bill. Most insulation is some type of fluffy, low-density material that captures pockets of air and keeps those pockets of air from flowing easily to the spaces beyond. Sometimes, these are paired with a radiant barrier, which is usually a shiny material that reflects the heat back where it came from.
Building energy codes specify minimum R-values for insulation based on climate zones and for different parts of the home. Across the Southeast, many states currently enforce energy codes that fall below the most recent, 2021 International Energy Conservation Code (IECC). To explore current insulation requirements for each state, visit the Insulation Institute’s Codes and Standards Page.
However, homes in the Southeast can still be built to meet or exceed the 2021 IECC standards. These standards reflect modern advancements in technology, offering greater cost-effectiveness and resilience for today’s needs. The table below outlines the insulation requirements specified in the 2021 IECC for Southeast Climate Zones.
Table 1: IECC Insulation Requirements
| Climate Zone | Uninsulated Attic | 3-4 Inches of Existing Attic Insulation | Uninsulated Floor | Uninsulated Wood-Frame Wall | Insulated Wood Frame Wall |
| 1 | R30-R49 | R19-R38 | R13 | R13 or R0 + R10 CI* | N/A |
| 2 | R49-R60 | R38-R49 | R13 | R13 or R0 + R10 CI | N/A |
| 3 | R49-R60 | R38-R49 | R19 | R20 or R13 + R5 CI or R0 + R15 CI | Add R5 CI |
| 4 except Marine | R60 | R49 | R19 | R20 + R5 CI or R13 + R10 CI or R0 + R15 CI | Add R10 CI |
| 4 Marine and 5 | R60 | R49 | R30 | R20 + R5 CI or R13 + R10 CI or R0 + R15 CI | Add R10 CI |
Data Source: U.S. Department of Energy
Though summer heat can be intense, winter conditions have a stronger influence on the insulation recommendations, largely because of the higher heating degree days illustrated in Figure 1. Within the building, since most insulation materials are low in density, they require a lot of space to act effectively.
For most climate zones in the Southeast, attic insulation of up to R-60 and wall insulation up to R-20, or an equivalent in continuous insulation, is specified in the 2021 International Energy Conservation Code (IECC), as shown in Table 1. Continuous insulation can be installed at the time of construction or during renovations. A typical attic design permits the installation of many inches of thick insulation to protect the living spaces below from heat loss, while on the other hand, the wall thickness may limit how much cavity insulation can be installed. Walls constructed with 2×4 wood studs, for example, can have R-15 insulation in the wall cavities. The Insulation Institute estimates that compressing thicker insulation into thinner wall gaps reduces its effective R-value.
The ground has a higher density and heats and cools more slowly than the surrounding air, so basements and foundations that are below ground will need less insulation to protect the home from underneath. Raised homes or other types of floors with direct exposure to air flow require greater R-values, particularly in colder climate zones.
Insulation batting is manufactured in rolls, usually of glass fibers, with thickness according to the expected depth of the construction materials. Loose insulation of cellulose or fiberglass can be blown into attics to a depth that produces the desired R-value. Over time, the insulation may compress or be damaged by water or pests, which can reduce its effectiveness. In addition, recommendations are updated periodically as knowledge and technology improve, so many existing homes may need attention to the level of insulation. 2024 research sponsored by the North American Insulation Manufacturers Association (NAIMA) reveals that 89% of US single-family homes are under-insulated! Is yours one of them? ENERGY STAR offers helpful guidance on how to assess your insulation levels and understand the recommended R-values for retrofitting.
Retrofitting your home with proper insulation can significantly improve comfort and reduce costs. Table 2 below illustrates the estimated utility bill savings from sealing and insulating homes in different climate zones across the South, demonstrating how such upgrades can lead to meaningful reductions in heating and cooling energy use.
Table 2: Estimated Heating and Cooling Savings from Home Sealing and Insulating
| Climate Zone | Estimated Annual Utility Bill Savings (%) |
| 4 | 17% |
| 3 | 14% |
| 2 | 9% |
| 1 | 7% |

Figure 2: SEEA Research Associate Amy Lovell captured this thermal infrared photo in her home, where she discovered a panel of insulation had fallen down into a kneewall attic. Where the panel was missing, more heat could transfer between indoors and outdoors, with a visible thermal effect.

Figure 3: This thermal infrared photo illustrates that the insulation captured in the wall was likely damaged when the roof leaked in the past. Compared to adjacent sections of the wall, the insulation is still working somewhat, but not as effectively as in areas that were not degraded. The windows in this photo also appear in blue and purple colors, indicating they are also colder due to increased heat loss across the glass.

